While most interpretive planning and design projects follow the same basic sequence of events, from preliminary planning through implementation, the terminology used and the content of each phase may vary. For the sake of clarity, here’s what we do and how we do it:
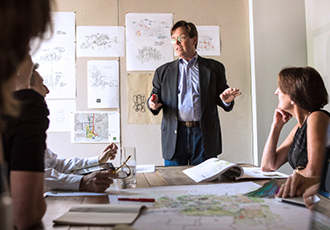 The purpose of pre-design planning and concept development is to establish a basic conceptual framework for the project as a whole, to define content priorities and individual conceptual directions for major exhibits or zones, to produce an initial content and experience outline and inventory of possible project components, and to develop an associated set of preliminary sketches and diagrams.
The purpose of pre-design planning and concept development is to establish a basic conceptual framework for the project as a whole, to define content priorities and individual conceptual directions for major exhibits or zones, to produce an initial content and experience outline and inventory of possible project components, and to develop an associated set of preliminary sketches and diagrams.
The core work effort required for this process involves active collaboration between Main Street Design and other members of the project team: client staff and trustees, architects and landscape architects, subject-matter experts and other advisors, and specialized consultants. Our collaboration occurs in the form of face-to-face workshops accompanied by follow-up documentation and development and exchange of ideas. The work completed during this phase enables us to determine the spirit, style and character of each proposed exhibit or zone. It should also yield consensus as to the primary interpretive methodologies to be used, ranging from minimally interpreted environments and/or live animal displays to intensive, high-technology, media-rich experiences.
Products developed during this phase of work include preliminary outline content and experience worksheets, location and circulation diagrams, experience organization plans, and illustrative sketches and renderings. These are submitted for review and response at regular intervals during their development. This phase of work also yields a project schedule and phasing plan, and concept-level design and implementation cost estimates.
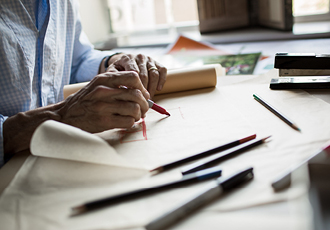 In Schematic Design we further develop each of the core themes and ideas identified during the Concept Development phase, with a particular focus on articulating and documenting specific exhibits or experiences. A special emphasis during this phase is on content development and coordination with our client’s educational programs and activities.
In Schematic Design we further develop each of the core themes and ideas identified during the Concept Development phase, with a particular focus on articulating and documenting specific exhibits or experiences. A special emphasis during this phase is on content development and coordination with our client’s educational programs and activities.
During Schematic Design we delineate content priorities, educational goals and objectives, and individual conceptual directions for each of the project’s major exhibits or interpretive experiences. The collaborative process initiated during Concept Development continues, with workshops accompanied by follow-up documentation serving as the framework for our efforts. Products developed include an interpretive program outline and worksheets, preliminary audiovisual program and interactive multimedia component descriptions, revised location and circulation drawings and program plans, new and revised illustrative sketches and renderings, and preliminary graphic design directions. Also during this phase, a revised project schedule, phasing recommendations, and schematic design-level implementation cost estimates for all proposed components are developed.
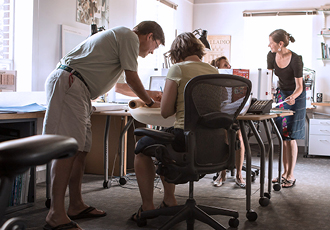 During the Design Development phase we develop, review and revise specific and comparatively detailed design drawings, descriptions and specifications for all project components. These are prepared in plan and elevation form, with sections, details and notes as needed to clearly indicate the desired design direction of each proposed exhibit, for the purposes of evaluating its effectiveness and feasibility.
During the Design Development phase we develop, review and revise specific and comparatively detailed design drawings, descriptions and specifications for all project components. These are prepared in plan and elevation form, with sections, details and notes as needed to clearly indicate the desired design direction of each proposed exhibit, for the purposes of evaluating its effectiveness and feasibility.
Also during this phase we work closely with the project’s architects and landscape architects to ensure appropriate integration and coordination of our individual design efforts. In consultation with other project consultants and designers we develop design directions and functional requirements for exhibit lighting and audiovisual and/or multimedia programs. Initial color and materials selections are made for all project components, and preliminary project graphic design directions are established, including typography and graphic standards, proposed production methods, and guidelines for image selection and interpretive copy writing.
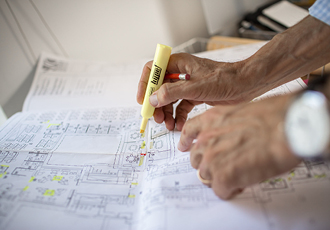 The Construction Documents phase yields a complete package of specific and detailed interpretive exhibit design drawings, along with descriptions and specifications for all project components sufficient to solicit accurate bids from qualified contractors for the production, fabrication, and installation of all proposed project components. All necessary sections, details and notes are provided so as to clearly indicate the desired design direction. Final design documents and specifications for audiovisual and/or multimedia programs are completed and included. Colors and materials specifications for all project components are finalized, as are graphic design directions and specifications, including typography and graphic standards; proposed graphic output methods and techniques; and graphics color specifications. Final exhibit text guidelines are established, and final photo and image directions are determined during this phase of work. All necessary exhibit notebooks and other supporting materials required for project production, fabrication and documentation also are included in the final Construction Documents package.
The Construction Documents phase yields a complete package of specific and detailed interpretive exhibit design drawings, along with descriptions and specifications for all project components sufficient to solicit accurate bids from qualified contractors for the production, fabrication, and installation of all proposed project components. All necessary sections, details and notes are provided so as to clearly indicate the desired design direction. Final design documents and specifications for audiovisual and/or multimedia programs are completed and included. Colors and materials specifications for all project components are finalized, as are graphic design directions and specifications, including typography and graphic standards; proposed graphic output methods and techniques; and graphics color specifications. Final exhibit text guidelines are established, and final photo and image directions are determined during this phase of work. All necessary exhibit notebooks and other supporting materials required for project production, fabrication and documentation also are included in the final Construction Documents package.
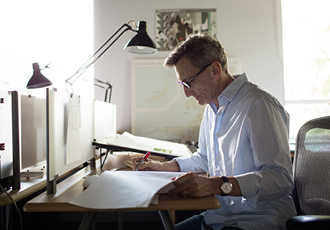 Post-Design Services typically begin immediately following completion of Construction Documents, although work on some of the services included, such as interpretive exhibit copy writing and image research and acquisition may actually be initiated earlier. During the Post-Design Services phase Main Street Design provides on-going administration, coordination and supervision of the production, fabrication, and installation of project components.
Post-Design Services typically begin immediately following completion of Construction Documents, although work on some of the services included, such as interpretive exhibit copy writing and image research and acquisition may actually be initiated earlier. During the Post-Design Services phase Main Street Design provides on-going administration, coordination and supervision of the production, fabrication, and installation of project components.
We work closely with the client’s project staff, as well as with representatives of the project’s architects and the general contractor for the building, to coordinate the completion and installation of exhibit components in an efficient and timely manner. As the designated point of contact between the exhibit fabricator and other members of the total project team, we ensure that production and fabrication remains on budget and on schedule, and that the completed project, after installation, meets or exceeds the client’s and designer’s expectations.
Post-Design Services are typically contracted on an a la carte basis, depending on each client’s specific needs and capabilities. Services offered during this phase include bid and negotiation with potential contractors and fabricators; image and artifact research and acquisition; coordination and art direction of illustrations and commissioned artworks; interpretive copy writing and editing; preparation of digital production files (“camera ready artwork”) for exhibition graphics and signage components; and coordination and supervision of project component fabrication and installation.
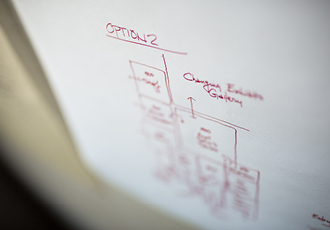 Interpretation provides the interface between visitors and an institution’s core assets, from artifact collections to live animal exhibits. It serves as a kind of filter helping to shape the guest experience, informing, engaging, and organizing their visit. Establishing a clear direction for interpretation is an essential tool for long-term planning.
Interpretation provides the interface between visitors and an institution’s core assets, from artifact collections to live animal exhibits. It serves as a kind of filter helping to shape the guest experience, informing, engaging, and organizing their visit. Establishing a clear direction for interpretation is an essential tool for long-term planning.
An important segment of Main Street Design’s practice is comprised of interpretive planning efforts. These can be as narrowly focused as a single exhibition or as broad as an entire geographic region. They may be pursued as stand-alone exercises or in conjunction with larger strategic or facility master plans. In every case the goal is the same: to give institutions a flexible framework for making effective decisions about how best to deploy scarce resources.
Considering interpretation as part of the master planning process creates opportunities for synergy between design and operations. Institutional sustainability ultimately depends on properly aligning public experience offerings with organizational resources and market demands and expectations. Working together, interpretive planners, financial and strategic planners, and architects and facility planners can create integrated and holistic plans. In addition, having an overall interpretive vision in place before starting design can often produce meaningful construction cost savings.
